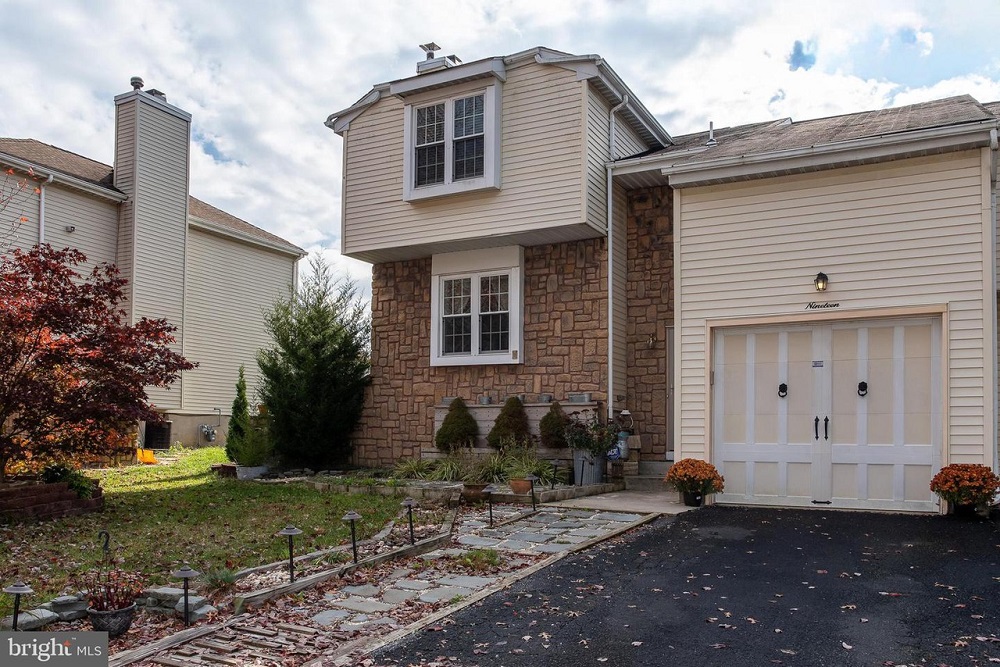Seize the opportunity to call one of these 7 stunning homes your own as we present a carefully curated selection for sale. From classic elegance to modern allure, these residences redefine luxury living in the heart of the East Coast.
Stunning Waterfront Home | $1,099,000


Welcome to this stunning waterfront newly constructed home! With three bedrooms and two and a half bathrooms, this home is the perfect oasis for a family looking for a peaceful retreat on the water located in the East Dover Area approximately 10 mins away from the Jersey Shore boardwalk.
Size: sf
Price: $1,099,000
Listing details: The open-concept floor plan seamlessly connects the living room to the dining area and modern kitchen, making it ideal for entertaining guests or simply relaxing with family. On the second floor, the primary bedroom boasts stunning water views and a spa-like en suite bathroom. Two additional bedrooms share a full bathroom, providing plenty of space for guests or children.
Contact: Natalia Korolyanchuk, Better Homes & Gardens Real Estate, +1 732.503.1884
Stunning Home In East Winsor | $449,000


Come and see this very well maintained town home in this sought after neighborhood in East Windsor! An open floor plan awaits you in this well maintained home featuring hardwood floors throughout. Warm up by the beautiful wood burning brick fireplace in the large living room on those cold winter nights.
Size: sf
Price: $449,000
Listing details: There is plenty of natural light throughout the home especially as you make your way into the dining room with sliding glass doors. The kitchen has a convenient eat in area and is finished with beautiful granite counter tops! Take the open staircase to the mid level where you will find a half bath and bedroom. Upstairs is the master bedroom with new carpet and on suite! An additional bedroom and full bath can be found upstairs as well.
Contact: Jeff Giuliani, Exit Realty, +1 609-501-1680
Stunning Brick Home | $1,100,000


Located in the Prestigious Town & Country Estates. This Stunning Brick front home features a circular driveway situated on private a Cul de Sac street. Home faces East.. Well maintained by its original owners! Luxury living at its best, this 3300 sq ft home sits on 2.5 acres. Upgrades Galore & exquisitely decorated! The expansive main level consists of a living room, an office, a breathtaking dining room, entertaining room w/ wood burning fireplace.
Size: sf
Price: $1,100,000
Listing details: Renovated Gourmet kitchen with a breakfast bar and a pantry. Counters have top quality granite, stylish back-splash, built in microwave and SS appliances. The 2 story entry foyer boast hardwood floors and crown molding. Upstairs you have 4 bedrooms and 2 baths. All bedrooms have custom California Closets.
Contact: Kim Primus, RE/MAX, +1 347.262.8561
Absolutely Stunning Home | $419,900


Absolutely stunning! This is the one you’ve been waiting for. Completely renovated large Birchfield model. The large foyer welcomes you with beautiful lighting and trim. The eat-in kitchen has white shaker cabinets, quartz counter tops and stainless steel appliances. The kitchen opens to a large dining room.
Size: sf
Price: $419,900
Listing details: The home has both a spacious living room and family room. There is a tiled enclosed sunporch and an outdoor patio. The two fully renovated bathrooms are very special with custom tile work. The bedrooms are large and the primary has a walk-in closet. The HVAC, flooring and windows are all new.
Contact: Randy Browning, Exp Realty, +1 609.462.9031
Discover The Poconos Beautiful And It's Amazing Value! | $749,800


Minutes to Downtown Stroudsburg, New Jersey Boarder, and all the Pocono Mountain AN ractions! Compare this Estate Home to NJ/NY Prices and Come Discover the Beautiful Poconos! Custom Built 5735 sqft, 5 beds, 3 baths Three-Story Masterpiece Includes Fully Finished Basement and 3 Car Garage!! Large Flat Yard with Amazing Curb Appeal!
Size: sf
Price: $749,800
Listing details: Features Include Multiple Fireplaces, Two-Story Entry & 2-Story Grand Salon w/ Coffered Ceiling, Executive Office with Built-In’s, Chefs Kitchen with Custom Cabinetry & Granite w/ Gas Cooking! Multiple Entrances to the Large Rear Deck/ Yard Perfect for Entertainment EnthusiastslA Primary Bed & Bath Suite You will not Want to Leave!!
Contact: Bob Kelly, Keller Williams, +1 570.242.4400
66 Circle Dr | $538,000


Welcome to 66 Circle Drive! This home offers an inviting open floor plan with a flexible foyer space, perfect for your unique needs—whether it’s a playroom, sitting room, or a music room. The downstairs features a seamless flow with no walls, allowing you to enjoy winter evenings by the gas fireplace in the living room while preparing meals in the large kitchen island area.
Size: sf
Price: $538,000
Listing details: The fenced backyard, accessed through sliding glass doors, has a unique area ideal for a Corn Hole Tournament or summertime fun with a Slip ‘n Slide. Inside, a designated office space behind the kitchen provides privacy for remote work. The first floor also includes a spacious walk-in pantry, a half bath, access to the fully finished basement, and a two-car garage.
Contact: Maria Shaw, Keller Williams, +1 856-472-6315
Commercial Property With 2 Bedroom Apartment | $359,900


Features : 2 bedroom apartment, updated kitchen, dining room, living room, finished basement with 2 extra rooms, large family room, and laundry area. It includes separate utilities, gas heat, and central air. The property is in an R-3 zone. there’s an attached commercial building with a hair salon in operation for over 30 years.
Size: sf
Price: $359,900
Listing details: The salon has 6 chairs, a color room, room for expansion, and a full unfinished basement. The property offers 20+ parking spaces. The sale pertains to real estate only, not the business. Prospective buyers should check with zoning for potential changes in use. Separate utilities are mentioned, and 48 hours’ notice is required for showings.
Contact: Lisa J Romano, Keller Williams, +1 856.305.7002

