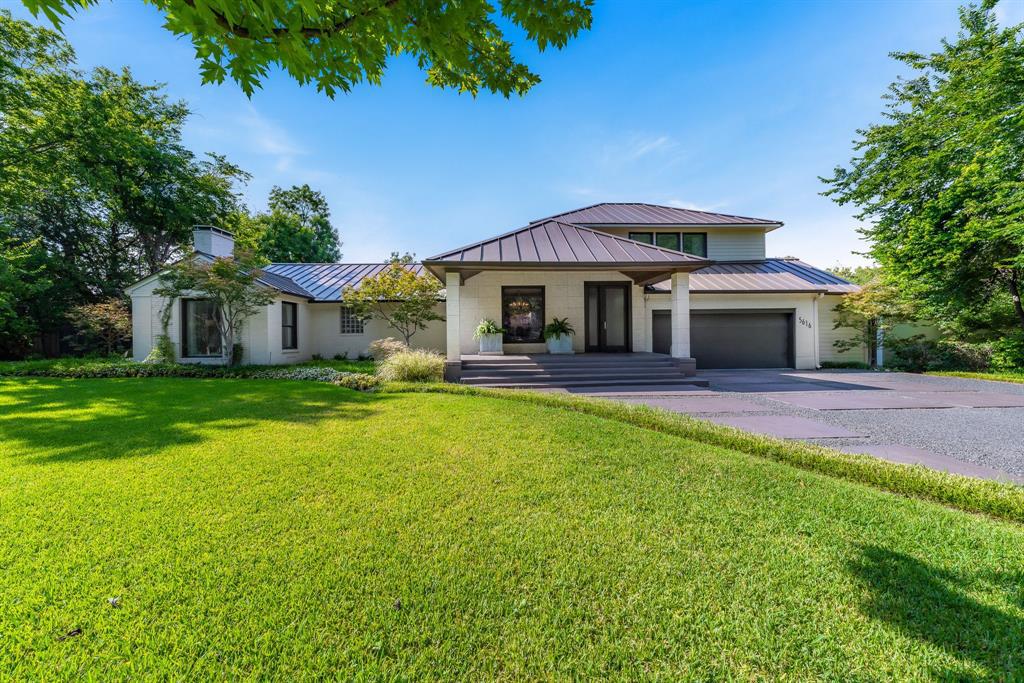Character, style, functionality and location! These homes have it all and might be your perfect home if you’re looking to settle down in Dallas! Check them all out!
Get Your Modern Fix | $1,275,000


This home illustrates uncompromising architecture and craftsmanship boasting an exciting modern style with neutral finishes, high-end touches throughout, amazing space plan and tremendous natural light. The kitchen is a showstopper with an incredible amount of prep area, huge island, commercial grade Monogram gas range with pot filler, commercial grade hood, built-in Café refrigerator, quartz tops, walk in pantry and soft close cabinet doors and drawers.
Size: sf
Price: $1,275,000
Listing details: Main bedroom upstairs offers a gorgeous en- suite with freestanding tub, large shower with rain head, dual vanities and a 14 x 10 closet. Remaining bedrooms all have access to baths and walk in closets. Den has a fireplace, built-in cabinet and views to the pool. Convenient mudroom and over sized laundry.
Contact: Douglas W Wingfield, Coldwell Banker Realty, +1 214.728.3399
Most Sought After Setting! | $1,395,000


MOST SOUGHT AFTER SETTING!This .7-acre creek lot in North wood Hills Estates offers peace & serenity in the heart of North Dallas. A circular motor court leads you to this 1 story updated home with an open floor plan providing flexible living spaces & natural light. The home has been meticulously maintained & all bathrooms & kitchen updated & wood floors added.
Size: sf
Price: $1,395,000
Listing details: The primary Bedroom is a true suite with an office (12’ x 11’) & separate his and her baths. Four bedrooms are on this side of the house & the fifth bedroom is on the other side & would make a perfect mother-in-law suite. The private backyard features a wraparound covered patio (31’ x 12’ & 43’ x 12’) plus a 46’ x 25’ diving pool.
Contact: Jill Redpath Noland & Mayo Redpath, Allie Beth Allman & Associates, +1 972.841.1718, 469.231.7592
4001 Shorecrest Dr | $1,395,000


This home was truly designed for entertaining! The one story floor plan offers a clean contemporary design with multiple, spacious open living areas that flow seamlessly to an outdoor oasis. The updated kitchen offers an abundance of storage with custom cabinetry, ample counter space, breakfast bar and center island and breakfast area with banquette seating.
Size: sf
Price: $1,395,000
Listing details: A double sided fireplace opens to two living areas and the formal dining area. The large game room accommodates a media area, room for a pool table, entertaining wet bar that opens to the outdoor living area.
Contact: Chris Hickman Group, Ebby Halliday, +1 469.569.1106
7206 Caillet St | $1,750,000


Gorgeous traditional curb appeal combines with contemporary upgrades for the ultimate in luxury living just blocks from In wood Village. Upgraded landscaping,cobblestones and mature oak tree greet you on the home’s walk-up.
Size: sf
Price: $1,750,000
Listing details: The kitchen boasts cabinets to the ceiling, walk-in pantry, Subzero and Wolf appliances, butler’s pantry, planning nook and waterfall island large enough for you and your guests.Sliding glass doors open up to flexible outdoor living area and a large grassy yard,already plumbed for a pool.
Contact: Jamie Story Kohlmann, Dave Perry-Miller Real Estate, +1 214-669-6520
4640 STANFORD AVE | $1,999,999


Welcome to this custom Martyn Hammer home in the highly desired Briar wood neighborhood. Enter into the perfect floor plan with a downstairs guest bedroom, office, dining room, and a large living room and kitchen with breakfast area. The kitchen includes a wolf range, built-in Thermador refrigerator, dual islands, over sized pantry, and a beverage cooler.
Size: sf
Price: $1,999,999
Listing details: The upstairs boasts three bedrooms, including a large primary suite with a walk-in closet, media room with a walk-in storage closet, gym,and utility room. Enjoy the heated pool equipped with a removal gate around the perimeter. Rear entry garage with motorized gate for easy access.
Contact: T.J. Frank & Greyson Johns, Compass, +1 214.709.2229, 469-867-6437
Beautiful French Tudor Home In Highland Park Isd | $3,350,000


Unique opportunity to own elegant 6 bed French Tudor home in Highland Park ISD. Located in the quiet Caruth Hills subdivision, this 2016 home is perfect for living and entertaining. The 3-story cathedral ceiling in the living with wood arches and beams highlights this magnificent home.
Size: sf
Price: $3,350,000
Listing details: Enjoy entertaining in the open living, dining and kitchen area with 2 fireplaces and access to outdoor dining, living and pool. The gourmet kitchen features a commercial 60” Subzero frig, Miele coffee station, dual dishwashers and a 48” Viking gas range.
Contact: Nicole Andrews, Nicole Andrews & Associates, +1 214.914.8430
Stylish Transitional Home | Contact for pricing


Stylish & immaculately maintained transitional home with welcoming front porch in sought after Devonshirearea. Enter into the wide & inviting foyer flanked by the exquisite dining room & into the spectacular great room. The great room boasts floor to ceiling windows with motorized shades & panoramic views of the pool &separate grass yard bringing the outdoors in seamlessly.
Size: sf
Price: Contact for pricing
Listing details: The bright & airy kitchen is open & features all the amenities a chef would want. There are 3 bedrooms down including the primary suite which has a fireplace & remodeled bath.The charming sunroom is a perfect place to sit & relax &have a cup of coffee or use as an office. Upstairs is the spacious 4th bedroom with en suite bath, game room &bonus room.
Contact: Jill Redpath Noland & Mayo Redpath, Allie Beth Allman & Associates, +1 972.841.1718, 469.231.7592

