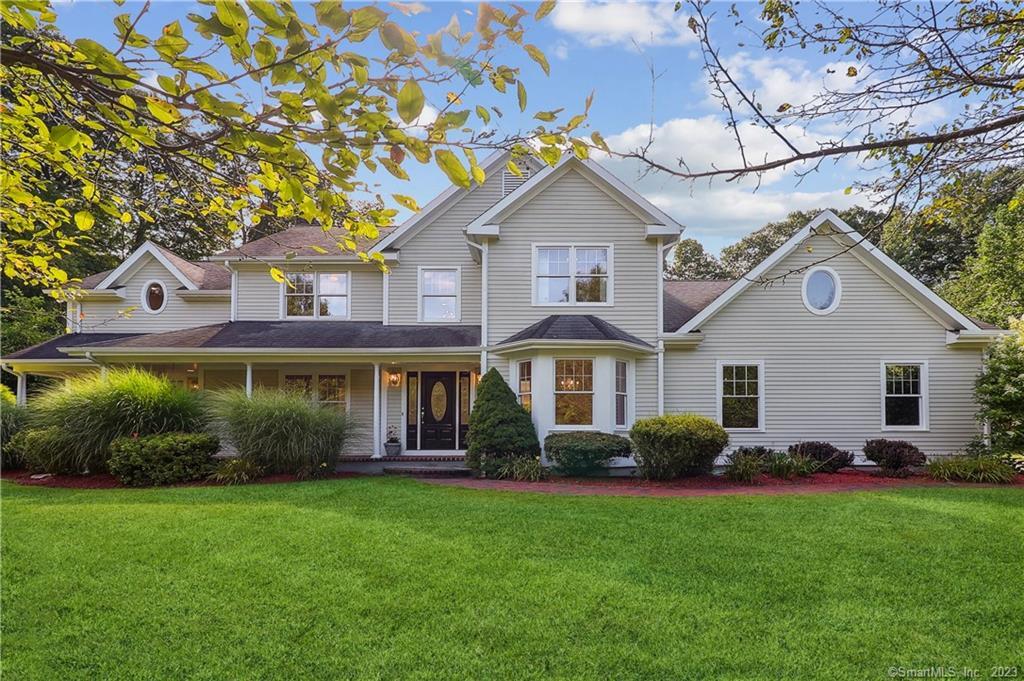From the tree-lined streets of Connecticut to the picturesque landscapes of Vermont and Maine, explore these 5 cul-de-sac homes that redefine the concept of neighborhood living. Check them out below to find out more.
Luxury At Its Finest! | $1,450,000


Resting at the end of this cul-de-sac neighborhood sits this stunning brick colonial estate showcasing 6+ en suite bedrooms & 8 bathrooms all sprawling over 6, 960sqft. This extraordinary home, completely redone w/all the finer things of life including soaring ceilings creating an open & inviting atmosphere!
Size: sf
Price: $1,450,000
Listing details: High-end upgrades throughout showcase impeccable craftsmanship & attention to detail. 1st floor primary suite w/private bath suited for royalty. Captivating fireplaced granite kitchen w/ an oversized island, new cabinetry, appliances, butlers kitchen interior balcony & coffee/wine dry bar all while giving way to the equally breathtaking dining-room that opens to a quaint patio for alfresco dining.
Contact: Jacek Mikolajczyk, Berkshire Hathaway Home Services, +1 860-874-6646
Welcome To Your Dream Home | $1,250,000


Welcome to your dream home situated on a quiet cul-de-sac in South Portland, offering breathtaking mountain views and picturesque sunsets. This well-built colonial boasts six spacious bedrooms, including a magnificent master en suite. The interior features gleaming hardwood floors throughout adding elegance and sophistication to every room.
Size: sf
Price: $1,250,000
Listing details: Walk into a grand 24 x 24 first floor family room, complete with a striking stone/granite fireplace that sets the perfect ambiance for cozy evenings. The kitchen is adorned with beautiful granite countertops, custom cherry cabinets and features new GE Profile stainless steel appliances. The eat in kitchen offers a sliding glass door that leads to a spacious deck overlooking the large private yard, perfect for outdoor activities and gatherings.
Contact: Leslie Poulin, Christie Gravel & Travis Bashaw, Better Homes and Gardens Real Estate, +1 207.415.6185, 207.240.2183, 207.409.9269
63 Appletree Point Ln | $1,250,000


Enchantment at every turn! Lovingly maintained home sited on a rare oversized 2.5 acre city lot that lives like a serene country retreat! Enjoy a private wooded setting with picturesque views in one of Burlington’s most exclusive communities, Appletree Point.
Size: sf
Price: $1,250,000
Listing details: An inspired design elevates an indoor/ outdoor living experience with extraordinary features: oversized floor to ceiling windows, cathedral ceiling, spectacular patios, screened in 3 season porch, sunroom & courtyard to name a few. Open airy modern floor plan, with loads of warm natural light flooding throughout.
Contact: Karen Bresnahan, Sotheby’s International Realty, +1 802.310.0447
Perfect Family Home In A Cul De Sac | $750,000


Gorgeous house at the end of a quiet cul-de-sac overlooking Nature’s beauty, with fantastic views of Blue Hill Bay in the distance. Blueberry fields, granite outcroppings, young fruit trees, and abundant wildlife define the landscape. Decks off the second and third levels are perfect perches from where to observe it all.
Size: sf
Price: $750,000
Listing details: Serene sunsets. Ideal entertaining space for family and guests. This is a must see for anyone searching for privacy and a unique living experience. Note: 2 bedroom floor plan but square footage and septic design accommodates 3 bedrooms.
Contact: Deb Terreault, Lynam Real Estate, +1 508.688.5303
10 Miller Rd | $750,000


Move in ready custom colonial nestled on private cul-de-sac awaits! Gleaming hardwood floors & custom woodwork throughout the spacious flex-space floor plan. Stunning front door & entrance foyer, large windows everywhere let in the light! Main level private suite (in-law, home office), gracious dining room, gourmet eat-in kitchen w/stainless steel appliances, quartz counters, gas stove, double wall ovens & custom cabinetry, & formal living room w/fireplace & sliders opening to over-sized deck for entertaining & relaxing.
Size: sf
Price: $750,000
Listing details: Laundry, half bath & large, 2.5 car garage complete this level. Up gracious stairs to large hall, double linen closets, gorgeous primary suite with fireplace, nursery, sitting/yoga/office area, beautiful bathroom w/double pedestal sinks, lovely jacuzzi tub & tiled shower, 2 walk-in closets, & dressing room w/custom cabinets; en-suite bedroom w/bathroom; third bedroom, full hall bathroom, & carpeted bonus room (4th bedroom/media/rec/playroom/home office) w/abundant storage.
Contact: April Stirling, Coldwell Banker Realty, +1 203.910.8078

