Working from home has become the norm, and office space has become a must. Don’t miss out on these beautiful homes that feature extra office space and make working at the dining table a thing of the past. Check them out below!
508 N OAK PARK AVE | $919,0000
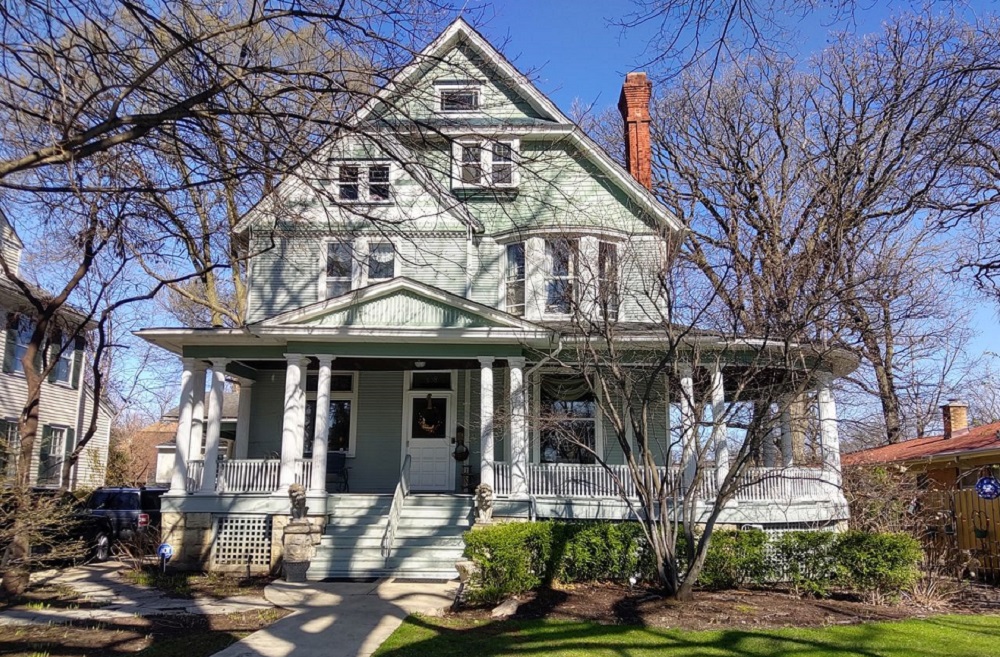

Large Victorian-style house on a larger 75 X 165 lot. Upon walking up to the house, you first see the classic wrap-around front porch. The first floor features an open foyer, double parlor LR with gas fireplace, a sitting room with a gas fireplace, separate DR, den/family room, and kitchen with a small island and eating area and half bath.
Size: sf
Price: $919,000
Listing details: TThe kitchen and DR overlook the large back porch and beautiful fenced-in private yard. There are many options on the second floor w 5 BRs or 4 BRs with an office and two full baths. The primary BR has a third gas fireplace, a full bath, ample closets and built-in drawers. You can also enjoy the backyard view from a second-floor walkout porch.
Contact: Andy Gagliardo, Compass, +1 708.771.8040
2263 HILL LN | $900,000
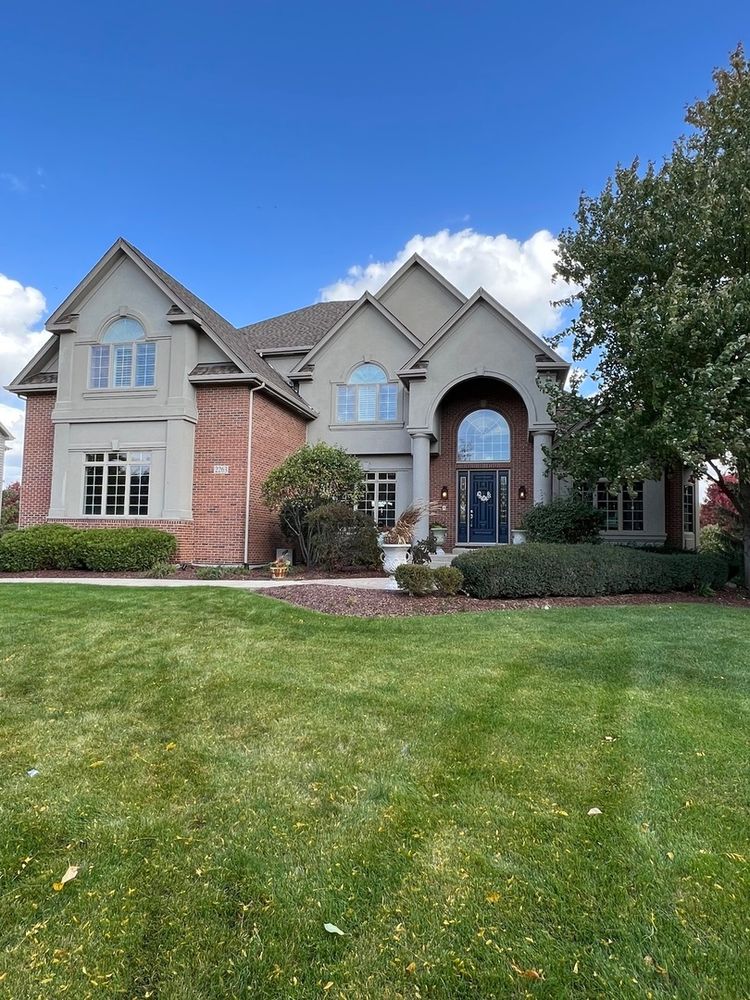

Photos and floor plan can not possibly capture this home – it is a TRUE must see! This extremely spacious home can easily accommodate all family members, with a wonderfully bright first floor bedroom, three lovely bedrooms upstairs and an oasis of a bedroom downstairs. All with en suite bathrooms! The home welcomes you from the minute you enter with dramatically high ceilings and a lovely open floor plan.
Size: sf
Price: $900,000
Listing details: The kitchen is absolutely an entertainer’s dream with a large island and eating area, all updated appliances and gorgeous flooring. This home also has a fully finished basement featuring a magnificent bar area, workout room, office and plenty of space to have some fun! No need to worry about any neighbors outback either, this house backs up to a beautiful open area with walking trails.
Contact: Sterling Decker of , +1 630.337.8014
38W182 MALLARD LAKE RD | $875,000
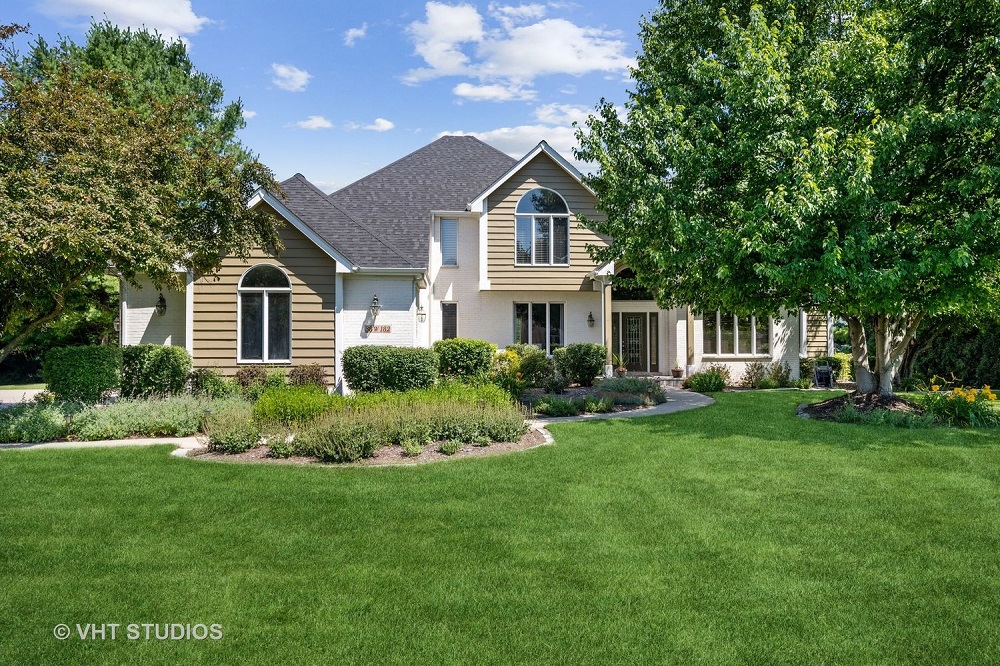

Make a splash with your family with this exceptional 5 bedroom home in coveted Heritage on Burr Road. The kitchen features 42”cherry cabinetry, granite countertops, island with breakfast bar, SS appliances including Subzero refrigerator, built-in double oven, cooktop, undermount sink, recessed lighting, pendant lighting, tile backsplash, fluted casements & spacious breakfast nook.
Size: sf
Price: $875,000
Listing details: The kitchen is open to the great room which offers a 2 story fireplace flanked by a wall of windows for abundant natural lighting. The dining room boasts Brazilian cherry hardwood flooring, chair rail & picture frames. French doors lead to first floor office with Brazilian cherry hardwood flooring. Exquisite FIRST FLOOR MASTER SUITE offers a double bowl vanity, travertine marble flooring, custom tile (marble) shower surround, water closet & organizers in massive walk-in closet.
Contact: Karen Adams, Baird & Warner, +1 630-461-4664
1223 FRANKLIN AVE | $869,000
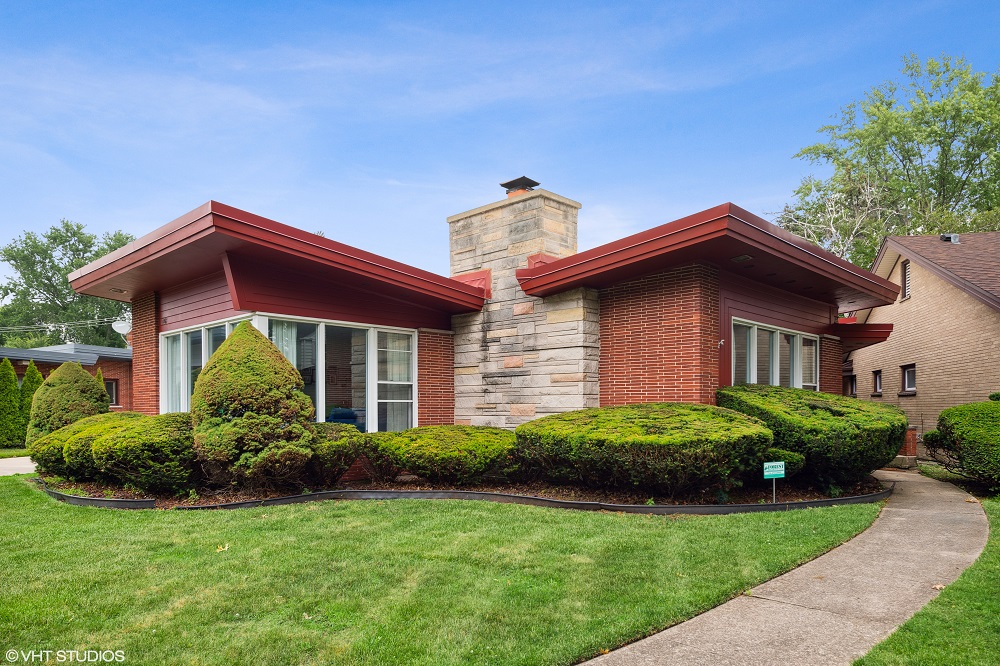

A perfect example of 1950’s Mid-Century Modern architecture in a true ranch that offers all of the space, natural light and now the modern updates. This home offers tremendous space across the main floor and finished basement. Walking into the home, one immediately notices the new custom kitchen and bathrooms as well as3 Large Bedrooms, 2 full baths and a half bath for guests off of the Flagstone foyer.
Size: sf
Price: $869,000
Listing details: 1223 Franklin Ave has been lovingly rehabbed over the last 6 years inside and out with thought behind every update and material selection! New Improvements include: Brand new custom kitchen with stainless steel GE Profile appliance package. Custom cabinets with soft close features and dovetailed drawers complimented by white Quartz counter tops and white marble backslashes. The foyer truly showcases the open floor plan with the Living room, Dining room and Den all easily accessible with tons of natural light.
Contact: TR Youngblood, Christie’s International Realty, +1 872-588-0105
46W684 WHEELER RD | $795,000
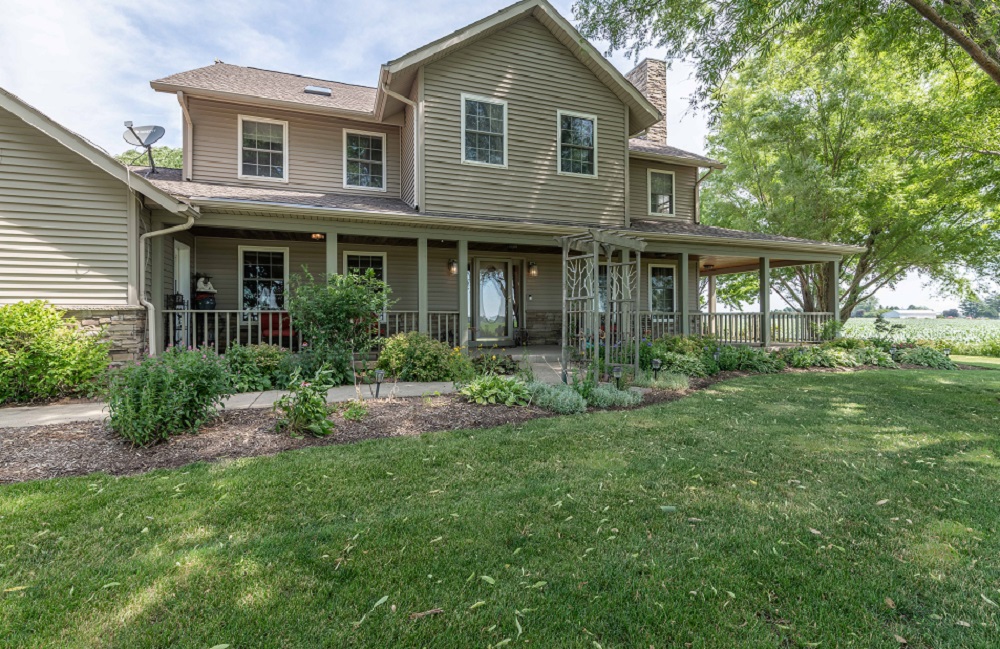

This home has so much to offer buyers. From a wrap-around front porch, just waiting for a swing, to the multiple level decks and paver patio this 3 acre property has all you could want and more. The main house features 5 bedrooms, 4 1/2 baths. The house itself is 2 stories with nearly 4000 sq.ft. of living space! The main level includes a formal living room, dining room, grand entry, 1/2 bath, family room with office area, laundry room, and newly upgraded kitchen.
Size: sf
Price: $795,000
Listing details: Kitchen has granite countertops, lighter cabinets with an appliance garage and pantry, stainless steel appliances, and a view to go with your morning coffee. Main floor also offers an in-laws suite or a guest suite with a full bath. Bath was recently updated with Kolher fixtures and new tile. Don’t forget to see the soaking tub! Upstairs you will find the Master bedroom with ensuite bath along with 3 additional large bedrooms and a hall full bathroom. Each bedroom has plenty of closet space and most have skylights that include manual shades.
Contact: Lisa Wagner & Kari Rogerson of , +1 630.333.6291, 630.335.6256
1513 LAKE SHORE DR S | $675,000
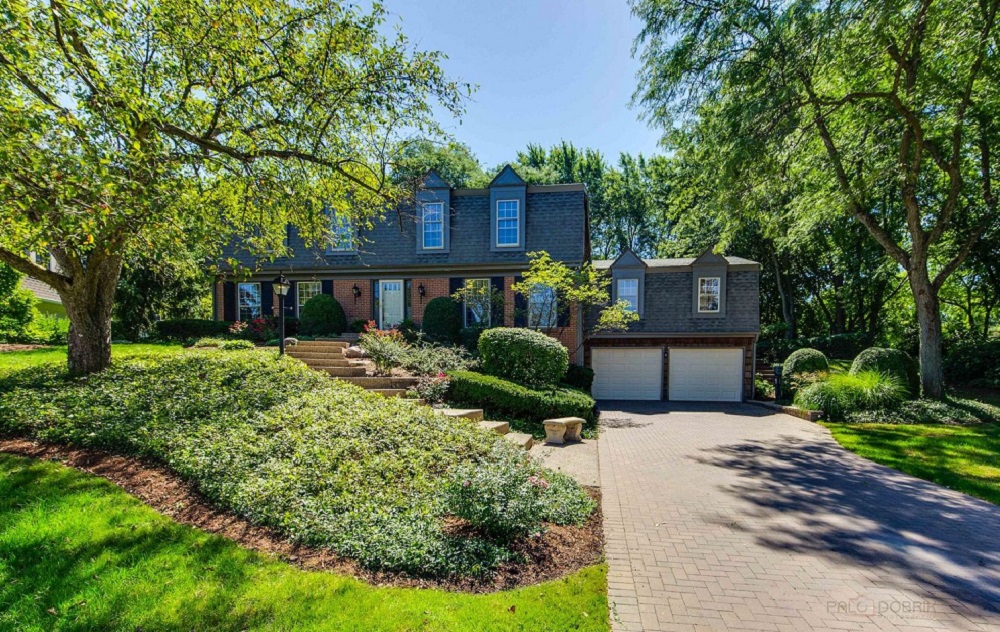

LOCATION AND LIFESTYLE! Expanded Fox Point model with the perfect blend of comfort and charm. Freshly painted 4 bedrooms, 2.1 bath colonial with a Large Bonus Room expanding this living space. This Bonus Room offers a true retreat with character: old barn board paneling (painted), bookshelves, great light front to back complete with a garden room and door to patio.
Size: sf
Price: $675,000
Listing details: Perfect for an office/den or additional family life! Hardwood floors. Beamed Family Room: open to kitchen, sliders to the patio, wood burning fireplace. Master Suite with walk-in closet plus remodeled Master Bath (2021) with double sinks, quartz counters and large shower. 3 additional generously sized bedrooms with great closet space! Mudroom/ transition room from garage boasts a new designer vinyl floor & new carpet on the stairs.
Contact: Patsy Thalheimer & Nonie Brown, Matt’ O’Neill Real Estate, +1 847-656-6853, 847-710-0827
14747 CLOVER LN | $649,898
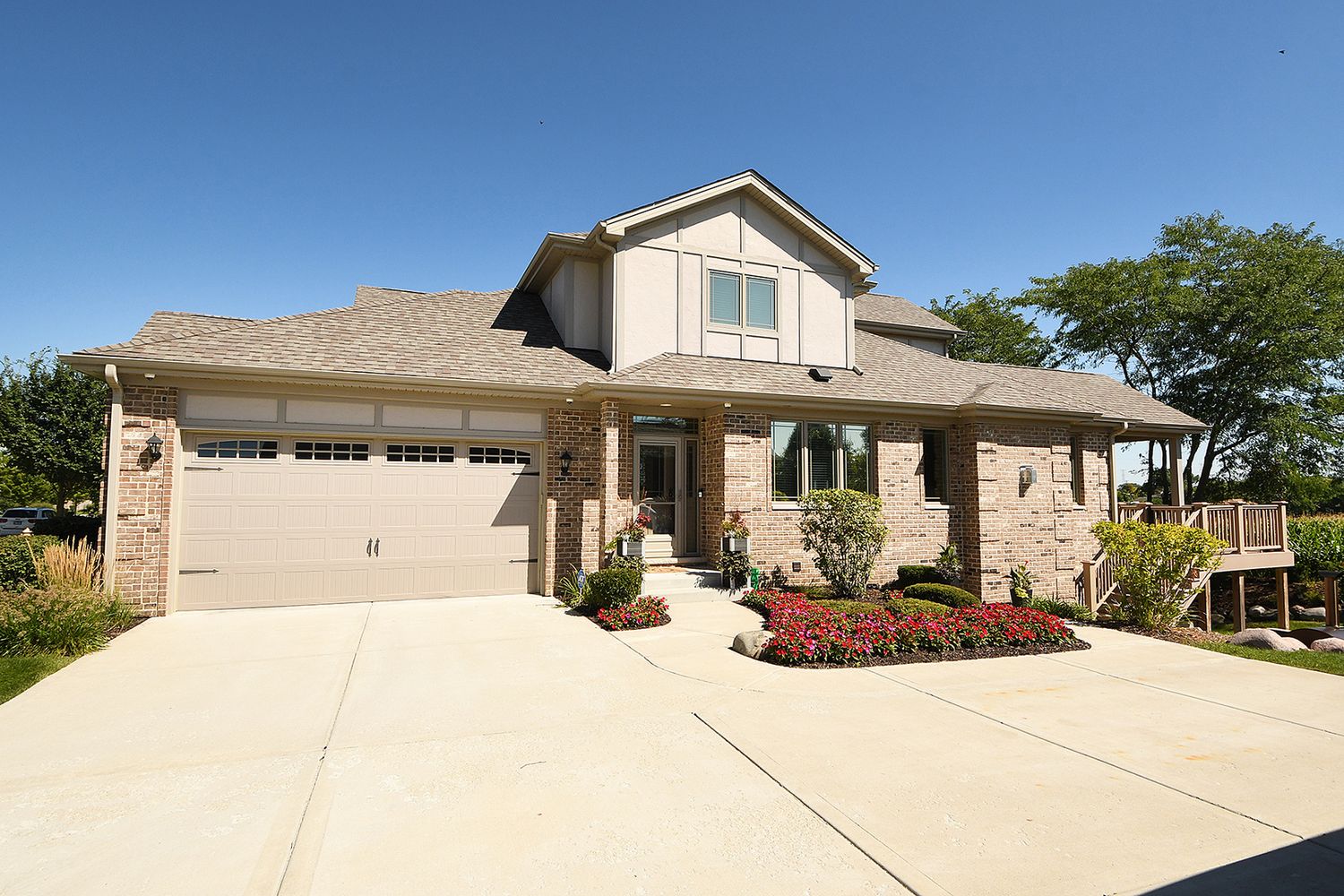

Absolutely Stunning One of a Kind Custom End Unit Townhome. This home is featuring over 4000 square feet, which includes 2 Master Bedrooms one on the main floor and one upstairs/ Full Finished look-out basement which includes a 3rd bedroom/ office / work-out area/ walk-in closet, another family room and pantry.
Size: sf
Price: $649,898
Listing details: Home has 3 Spacious Bedrooms/ 3.5 baths/ 2 Laundry Rooms one up and one down/ Sprawling Open Floor Plan/42 Custom Kitchen Cabinetry/ SS appliances/ 2 Large islands/ Granite countertops/ Subway Tile Backsplash/Home has Custom Cabinetry throughout/ Built-in Bookcases/ Huge Living room with tray ceilings, Gas fireplace/Can Lighting throughout/ Sliding Glass Pella Doors leading out to a Oversized Covered Composite Deck which overlooks a serene and private views of trees & open farm land
Contact: Daniel Vainisi, RE/MAX, +1 708-717-9565
1311 STEWARD RD | $599,900
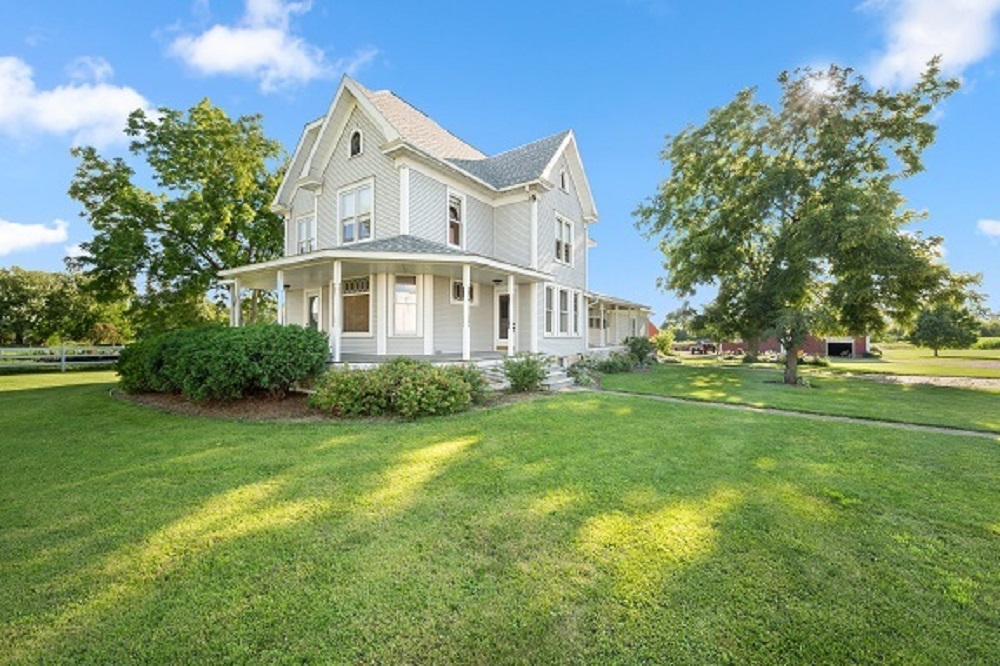

Amazing 21.45-acre farm!! Fall in love with this vintage and charming farmhouse boasting 4 bedrooms, 3 baths, and a sunroom with skylights. Both Stunning and impressive open staircases with rich oversized and decorative trim. Gleaming hardwood floors, pocket door, and leaded glass. Open living room and dining rooms with an abundance of windows showering natural lighting dancing off the lead glass windows and accented stained glass window.
Size: sf
Price: $599,900
Listing details: Modern kitchen with stainless steel appliances, plentiful cabinetry, a wall pantry with pull-out shelving, and a snack bar. A first-floor bedroom is adjacent to a full bath. A huge 2nd-floor master suite boasting a private “his and hers” auxiliary vanity and water closet. The second bedroom offers an inviting guest suite with a private bath. Bedroom 3 (North facing) offers a cozy area that could be used as a den, office, study, or nursery. Stunning front staircase and handy rear staircase.
Contact: Nancy Edwards of , +1 815-739-1923

